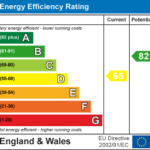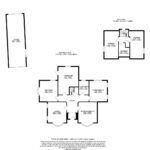01509274474
INSTANT VALUATION
01509274474
INSTANT VALUATION
Approach the property via Upper Packington Road and enter the sweeping block paved driveway which offers parking for multiple vehicles. Steps lead up to the front entrance porch and you will instantly notice the original stained glass leaded door and window which allow access into the welcoming entrance hallway. The entrance hallway has the original timber strip flooring, which is offered in excellent condition, has doors community catering to ground floor accommodation and stairs leading to the first floor. To the left is a bay fronted lounge with carpeted flooring two double glazed windows to side aspect and stunning views across open countryside to the front via the bay window. Across the hall is the further reception room/4th bedroom, almost identical in size to the lounge and again, enjoying beautiful bay window to the front aspect allowing plenty of natural light to flood into this space.
The kitchen is accessed at the end of the hall and is fully equipped with range of timber wall and base level storage unit’s pantry cupboards with integrated fridge freezer, granite work surfaces over and ceramic sink inset, space for range cooker and space and plumbing for washer and dryer. The formal dining room is located next to the kitchen and has timber effect laminate flooring, dual aspect windows in the form of a bay window to side elevation and window to rear. This room benefits from plenty of natural light and is a great place to entertain family and friends. The flexible ground floor accommodation can be utilised to suit your own personal living style and there is ample scope for further extension subject to relevant consents.
Also on the ground floor is the Master bedroom which is conveniently located next to the ground floor shower room. The contemporary shower room is fitted with a walk-in shower unit with glazed enclosure, pedestal wash hand basin and low-level flush W.C. Below the staircase is an understairs storage cupboard ideal for use as a cloakroom. The stairs rise above to the first-floor landing which has access to all upstairs accommodation. The loft of this property has been converted to create two generous double bedrooms and a bathroom to serve the two upstairs bedrooms. Both bedrooms have carpeted flooring, Velux ceiling window and access to eaves storage. The modern bathroom comprises of a fitted panel bath, low level flush W.C and pedestal wash hand basin.
The property sits at pride of place on Upper Packington Road, with an elevated position with views across to Bardon Hill. The plot overall is approximately 0.29AC. The property is well situated and set back from the road, allowing for plenty of off-road parking for multiple vehicles. The front garden is enclosed by a stone constructed retaining wall and is landscaped with a laid lawn with planted border. The sweeping block paved driveway leads up the side of the front lawn and approaches the detached garage at the rear of the property. The rear garden is a blank canvas and has stoned area below a timber sleeper retaining border with a lawned area within. Most of the garden is enclosed by timber fencing. The rear garden is West facing which ensures that it benefits from lots of sunshine throughout the day and makes it the perfect place to entertain in the summer months.
*Please Note: This property has a septic tank system which meets the DEFRE binding rules, therefore does not require registration or certificate


