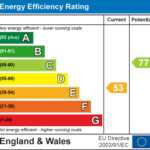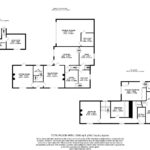01509274474
INSTANT VALUATION
01509274474
INSTANT VALUATION
Approach via The Stockwell and you are instantly struck by this attractively appointed brick fronted residence with Swithland slate roof. The property is conveniently located near the village shop and a short walk from the Three Crowns Pub, it also has lovely views of St Mary’s Church across the road. Step up into the welcoming entrance hallway with tiled flooring, original timber staircase rising to first floor, access to downstairs W.C and doors leading to living accommodation. To the left is the Sitting Room, having carpeted flooring, double glazed sash window to front elevation and door leading out to the rear. The focal point of the square room is the stunning cast iron feature fireplace with marble surround and original over-mantle mirror. Across the hallway is the formal dining room, a very similar square reception room with the feature original cast iron fireplace with marble surround and over-mantle mirror. There are dual aspect windows to the front and rear of this room allowing natural light to flow throughout. A door leads from the rear of the formal dining room into the Kitchen/ Diner.
Having a range of bespoke solid wood wall and base level storage units with Corian worksurfaces above, inset one and a half bowl sink with draining unit, space for range cooker with extractor unit over, integrated dishwasher, eye level microwave and separate fridge and freezer. The kitchen has flagstone tiled flooring, door leading out to the rear and steps leading up to snug area. There is a further door allowing access to the cellar and another opening through to the study. The study is located at the front of the property and enjoys views over St Marys Church, steps lead up from the study into the book room. The book room is located on a mezzanine floor and is an ideal place to sit in a quiet corner and enjoy time away from the hustle and bustle of the main house. Having a doorway leading through to the rear staircase and the snug area located off the kitchen. The stairs lead up to the fourth bedroom, which is separate from the rest of the upstairs accommodation and would make an ideal guest suite, it enjoys an ensuite shower room and storage wardrobes as well as double glazed sash window to side aspect.
The main return staircase accessed from the entrance hallway allows access to most of the upstairs accommodation. The bright and airy landing has multiple windows overlooking St Marys’ church to the front which allows plenty of natural light into the space. The second bedroom is located to the left elevation of the property and is a generous double room, with double glazed sash window to the front elevation, fitted storage cupboard and cast-iron feature fireplace. The third bedroom is centrally located and has a range of wall to ceiling fitted storage wardrobes, carpeted flooring, and has a beautiful view over the garden at the rear via a sash double glazed window. The main bathroom has been refitted as a contemporary shower room with tiling from floor to ceiling, pedestal wash hand basin, low level flush W.C, double shower enclosure with a hinged glass door and shower over, Victorian style heated towel rail and sash double glazed window to front elevation. The master bedroom is located at the rear of the property and is a huge double room, having a range of fitted storage wardrobes across the right side and a further fitted storage cupboard to the left, this room features dual aspect sash windows to the side and rear, making it a beautiful bright and airy space, steps lead up to the ensuite bathroom. The ensuite is fitted with characterful bathroom sanity wear to include high level cistern flush W.C, wrought iron vanity wash hand basin, fitted panel bath with shower over, tiling from floor to ceiling and sash double glazed window to side elevation.
The cellar is split up into different sections, the front portion is not only a functional utility area with space for a washer/ dryer and ample storage, its doubles up as a wine cellar. And the rear is fully functioning workshop with light and ample power sockets, however this space could easily be converted and utilised to suit your personal living style.
Externally this home offers plenty of off-road parking behind wrought iron gates on a block paved driveway. The garage, accessed via an up and over electric garage door allows further parking as well as access to the workshop with light and power and the modern central heating boiler. The garden has been meticulously planted and beautifully maintained to create a tranquil escape from everyday life. There are lots of mature shrubs and trees, Fig, Vines, Magnolia, and roses just to name a few. The garden has a raised patio area which enjoys plenty of sunlight throughout the day and evening making this an excellent place to entertain family and friends or just a quiet spot to relax and unwind at the end of the day. Adjacent the patio area is the main garden with perfectly manicured laid lawn with fully stocked planted borders. The garden is fully enclosed by a charming brick wall ensuring plenty of privacy and security. The garden has external power sockets, water and multiple external lights which are helpful to create an ambiance as well as practically. There are plenty of options if you want to leave the comfort of the property and garden as the Three Crowns public house is located a moment’s walk away as well as The Windmill Inn & The Hammer & Pincers. Overall Wymeswold has a Village convenience store, Pharmacy and has an amazing community within picturesque semi-rural setting.


