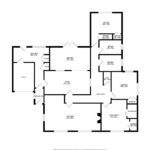01509274474
INSTANT VALUATION
01509274474
INSTANT VALUATION
Approach from Sileby Road and access this property to the front via a composite door into the entrance hallway. The entrance hall has tiled floor, door leading through to kitchen, storage cupboards with boiler housed within and access to the utility and garage. The kitchen is fitted with a range of wall and base units with bamboo work surfaces, sink with mixer tap and drainer, tiled splash back, tiled flooring, STOVES Range oven with extractor over. There is an opening through to the dining space and door through to the inner hallway. The dining area at the rear of the kitchen also has tiled flooring, and French doors leading out onto the rear garden. The lounge is located across the hallway from the kitchen, it is a generous and flexible space with dual aspect windows to the front and side elevations, carpeted flooring, two ceiling light fitments and a log burning stove with surround and hearth.
The inner hallway has a window to side aspect, doors communicating to W.C, bathroom, and bedrooms, as well as loft access. There are four well-proportioned bedrooms, three of which are generous double rooms with fitted storage wardrobes. The front bedroom has a walk-in wardrobe and also contemporary ensuite bathroom. The ensuite bathroom has a walk-in shower, tiled flooring, tiling to walls, heated chrome towel rail and vanity wash hand basin. The bedroom at the rear of the property enjoys a stunning view of the rear garden and has a walk-in vanity area with wash hand basin as well as fitted wardrobe.
The front garden has been beautifully landscaped with laid lawn and planted borders. Suitably named Rose Cottage boasts numerous rose bushes located to the front garden. Adjacent is the block paved driveway allowing parking for multiple vehicles and access to the integrated garage via automated door. A timber side gate allows access front to rear. The rear garden is a generous size and has been landscaped with ease of maintenance in mind, having a manicured laid lawn, with mature trees to the right-hand side and hedge enclosing to the left. There are two large patio areas allowing you to take full advantage of the sunshine in the summer months and making this home the perfect place to entertain family and friends.

