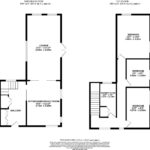01509274474
INSTANT VALUATION
01509274474
INSTANT VALUATION
Approach this residence via a private driveway and across a block paved drive. Step up and enter via timber door into the welcoming entrance hallway. The entrance hallway has tiled flooring, bespoke storage cupboard, further bespoke glazed understairs storage cupboard, window to rear aspect, sliding doors to kitchen and staircase rising to first floor. The refitted kitchen has a range of shaker style wall and base level storage units with Quartz worksurfaces over, breakfast bar, inset stainless steel sink, Quooker hot water tap over, Neff induction hob with down drafter, integrated oven, dishwasher, and fridge freezer. There are windows to front and side aspect as well as sliding glazed doors to through to the lounge. The lounge has timber flooring continuing through from the kitchen, two ceiling light fitments, dual aspect windows with bespoke shutters to side and rear and timber French doors flowing out onto the rear garden. The focal point of this bright and airy space is the log burning stove with tiled hearth and surround. Service Charge Approx - £70pcm.
The first-floor landing has three well-proportioned bedrooms, two generous doubles and a single room. All bedrooms benefit from open field views to the right-hand side. The Master is located at the rear and has dual aspect windows to the rear and side, carpeted flooring, and ceiling light fitment. The third bedroom is located next to the Master and also has carpeted flooring and ceiling light fitment. The second bedroom is positioned at the front of the property and has carpeted flooring and ceiling light fitment. The bathroom is finished in a contemporary style, with tiling to the floor and walls. Having a walk-in shower with waterfall shower over, wall mounted vanity wash hand basin, concealed cistern W.C, airing cupboard where the hot water cylinder is housed. The whole property benefits from wall mounted electric thermostatic heaters.
The property is tucked away in a quiet corner of Quorn Park, having off road parking for two vehicles in the form of block paved driveway. Beyond the driveway is a timber gate allowing access to the enclosed garden. The garden has been landscaped for ease of maintenance and is mainly laid lawn with a generous patio area. The garden enjoys plenty of privacy and is enclosed by a timber fence. There is a timber constructed outbuilding which is currently in use as a store/ workshop. There are beautiful equestrian field views to the side. The garden is a great place to entertain guests in the summer months.

