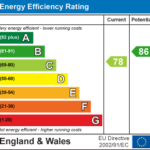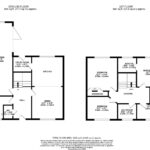01509274474
INSTANT VALUATION
01509274474
INSTANT VALUATION
Enter through glazed door into the welcoming entrance hallway, having oak flooring, doors communicating to kitchen diner, lounge, study, W.C, understairs storage cupboard and stairs rising to first floor. The crowning jewel of this home is the kitchen diner, currently being used as living kitchen with breakfast bar, this versatile space has been totally refitted by the current owners. The kitchen is a Wren kitchen from the infinity plus range, it offers integrated fridge/ freezer, pantry, 2 AEG ovens of which is a pyrolytic oven and the other being a combination microwave oven, Bosch integrated dishwasher, 5 ring burner AEG induction hob and Arabescato quartz worksurfaces. There is a door communicating to the handy utility space with space and plumbing for washing machine. Across the hallway from the kitchen is the study, it has oak flooring and space for desk and sofa, the space could be used as a playroom or games room or to suit your personal requirements. The extended lounge also benefits from oak flooring and has a vaulted ceiling to the rear with two Velux ceiling lights and window to rear aspect as well as bi-folding doors to the side aspect flowing out onto the garden.
The grand timber staircase winds its way up to the first-floor landing, where you will find access to all upstairs accommodation. There is an airing cupboard and access to the loft via hatch. The master bedroom has fitted Hammond wardrobes, upvc double glazed window to the rear elevation and access to en-suite. With three-piece suite comprising thermostatically operated fully tiled shower, low level flush wc, pedestal wash hand basin with mixer tap over, part tiled walls, shaver point, opaque upvc double glazed window to the rear elevation, extractor fan and spot lighting. Bedroom two has fitted Hammond wardrobes and upvc double glazed window to the rear elevation.
Bedroom Three has upvc double glazed window to the front elevation. Bedroom Four has upvc double glazed window to the front elevation.The Family Bathroom has white three piece suite comprising bath with mixer tap over and shower extension, low level flush wc, pedestal wash hand basin with mixer tap over, part tiled walls, opaque upvc double glazed window to the front elevation and spot lighting.
The garden has been beautifully landscaped with ease of maintenance in mind, It comprises of mostly laid to lawn with planted borders and a patio area ideal for entertaining family and friends. The beautiful South facing garden enjoys plenty of sunshine throughout the day and benefits from shading from mature trees to the rear. To the front of the property there is single garage and additional off road parking for two vehicles.


