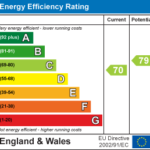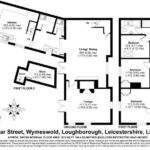01509274474
INSTANT VALUATION
01509274474
INSTANT VALUATION
Enter the property via the main timber door to the side elevation into the welcoming entrance hallway. The hallway has a vaulted ceiling with double glazed skylight, exposed timbers, built-in cupboard housing the electric meter, flagstone flooring, latch and brace door off into cloakroom W.C, steps down to dining room and steps up to the kitchen. The utility room is a handy space and has a continuation of the stone flagstone flooring, fitted pine worksurface with inset Belfast style sink, complementary tiled splashback, space and plumbing for washing machine. This stunning kitchen is both characterful and contemporary and offers everything you could require for modern living. It includes: “Stoves” range style cooker set within exposed brick chimney recess with timber beam over and concealed extractor fan housed within, Integrated dishwasher, space for refrigerator, attractive complementary tiled splashbacks, panel radiator, a range of hand-crafted base and wall mounted units together with Belfast sink with contemporary hose tap inset within a range of wood block work surfacing. A particularly striking feature of this amazing space is the vaulted “Cathedral Style” ceiling with skylights, creating a bright an airy feel, double glazed windows to front elevation which are enclosed by custom made timber shutters. There is an enclosed mezzanine storage area which is access via a ladder and houses the brand new “Ideal” boiler comes with a 10-year warranty. The spacious living/ dining room truly is the heart of this amazing property, having plenty of character features including floor to ceiling timber beam, ceiling beams and exposed brick inglenook fireplace with inset multi-fuel burning stove on a stone tiled hearth, inset ceiling spotlights and wall lights, exposed timber floors, windows to front elevation, French doors allowing access to the rear garden and latch and brace door through to the formal lounge. This delightful cosy room has double glazed windows to front and side elevation, French doors onto the garden, wall lights, beamed ceilings, and stone feature fireplace with further multi fuel burning stove on a stone hearth.
The first-floor landing is accessed via a return staircase from the dining room is the first-floor landing with latch and brace stripped pine doors to all upstairs accommodation, wall lights, and double-glazed windows to front elevation with a “church view”. The main bathroom is fitted with a white three-piece suite with contemporary chrome fittings comprising P shaped panelled bath with shower over, pedestal wash hand basin and low flush WC. The bathroom is tiled from floor to ceiling and features a contemporary Victorian style floor tile, inset spotlights to ceiling and double-glazed skylight. The third bedroom has a double-glazed skylight, exposed timber beam structure to one wall, access to loft space and TV aerial point. The second bedroom has a double-glazed window to rear elevation, custom built built-in wardrobe adjacent the exposed brick chimney breast, which provides hanging rail and fitted storage, exposed timbers to one wall and radiator. The master bedroom has dual aspect double glazed windows to both side and rear elevations, exposed wall timbers, inset ceiling spotlights, exposed timber flooring, bespoke timber wardrobe and latch and brace door into the ensuite. The ensuite is fitted with a white three-piece suite with contemporary chrome fittings, a fully tiled shower cubicle with new waterfall shower head, inset wash hand basin and low-level flush WC set within vanity unit. Inset ceiling spotlights, chrome heated towel rail, timber panelling to two walls, attractive tiled flooring, and double-glazed window with obscure glass to front aspect.
External
The property benefits from a double garage with electric double doors which allows parking for two vehicles. Church View Barn has a right of access across the neighbouring driveway allowing parking within the garages. The fully enclosed garden has landscaped with ease of maintenance in mind, having a pathway leading from the timber gate to the front door, laid lawn area, gravel area with seating bench, further seating, and entertaining space in the form of a patio with amazing “church view”, there is an outside timber store, bin store and outside tap. This is a truly peaceful place to entertain family and friends.


