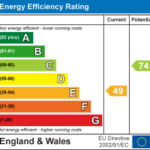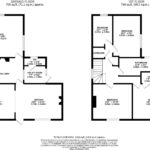01509274474
INSTANT VALUATION
01509274474
INSTANT VALUATION
Steps lead up to the front entrance to Little End. Enter through UPVC glazed door into the Living Kitchen. The Kitchen is fitted with a range of modern shaker style wall and base level storage units with laminate worksurfaces over, integrated dishwasher, fridge/ freezer, induction hob, electric oven below, plinth heater, ceramic sink with mixer tap over. Timber effect flooring runs through from the Kitchen area into the connected reception room. This portion of the room is currently in use as a lounge diner. The focal point of this bright and airy space is the feature fireplace with granite hearth and timber mantlepiece. A timber stripped door leads through from the Living Kitchen through to the hallway. The timber effect floor continues through into the hallway, it has doors to utility, Lounge, understairs storage cupboard and stairs rising to first floor. The utility has a range of base level storage units with space and plumbing for washing machine, door through to downstairs W.C and door allowing access out to the rear garden. The cosy lounge it located at the rear of the property and has carpeted flooring, dual aspect windows to rear and side aspect, feature fireplace with cast iron stove, tiled hearth, and timber mantle beam.
The timber staircase returns up to the first-floor landing which has stripped timber doors leading to all upstairs accommodation as well as airing cupboard and further storage cupboard. The Master bedroom is located at the end of the landing and has sash window to the front aspect and door through to ensuite shower room. The ensuite shower room has been refitted in a contemporary style, having tiled flooring, tiling to water sensitive areas, vanity wash hand basin, concealed cistern W.C, shower enclosure with sliding glazed doors and shower over. The second bedroom is located next to the master and is a generous double room with sash window to front elevation, it has carpeted flooring, feature cast iron fireplace and loft access hatch. Across the landing is the fourth bedroom, a single room with exposed timber beam and window overlooking the rear garden. The third bedroom is adjacent and features exposed ceiling beam and window to side elevation. The bathroom has been fitted with a vanity wash hand basin with storage underneath, tiling to water sensitive areas, ceiling light fitment, panel bath with shower over, low level flush W.C, heated tower rail and obscure window to rear.
The rear garden is a generous size and has a patio area to the side. There is a timber gate allowing access from front to rear. The garden has shrub borders and mature shrub trees to the centre. At the rear of the plot, you will find a nature pond with further planted border and mature trees providing natural shading. There are brick-built outbuildings which are ideal for storage. The garden enjoys plenty of privacy and it’s a great place to entertain in the fair weather. Alternatively, you take a stroll next door to for food at The Hammer & Pincers, a Michelin Guide restaurant, or one of the other village pubs.


