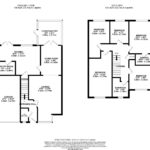01509274474
INSTANT VALUATION
01509274474
INSTANT VALUATION
Enter this home via glazed door to the front elevation into the welcoming entrance hallway. There are doors leading to downstairs W.C, lounge and stairs rising to the first floor. The downstairs W.C has a wash hand basin with storage beneath, low level flush W.C, heated towel radiator and window to the front aspect. The lounge benefits from a bay window to the front aspect, it features timber effect laminate flooring, two ceiling lights, feature fireplace, opening through to the formal dining space. The timber effect laminate flooring flows through into the dining area, it has room for a six-seater dining table and has a ceiling light fitment and French doors leading out into the conservatory. Currently in use as a playroom, this versatile space features timber effect laminate flooring, windows overlooking three aspects and French doors flowing out onto the rear garden. The modern kitchen features a range of wall and base level shaker style storage units with timber effect laminate worksurfaces over, electric over, four ring burner gas hob with extractor over, stainless steel sink and draining unit, integrated dishwasher, and pantry cupboard. There are French double doors leading off the kitchen to the garden and further door leading to utility room. The utility room has space and plumbing for washer and dryer as well as storage shelves and utility door to the side.
To the first floor there are five impressively sized bedrooms and a family bathroom. The master has doors communicating to all upstairs room as well as hatch allowing loft access. The master bedroom is located at the rear and has window overlooking the rear garden and door through to the ensuite shower room. The modern shower room has low level flush W.C, pedestal wash hand basin and walk in double shower with sliding shower screen. There are four other well-proportioned double bedrooms located on this floor. The family bathroom features neutral tiling from floor to ceiling, there is a fitted panel bath with shower over, low level flush W.C and a contemporary bowl wash hand basin set into a granite worktop.
Externally this property benefits from ample off-road parking for multiple vehicles at the front as well as a front lawn with planted shrub border at the rear. There is access to the garage via up and over garage door. The garage has light and power and has been used as a home gym as well as handy storage space. There is a side gate allowing external access to the rear garden. The rear garden has been landscaped for ease of maintenance in mind, having block paved patio area, AstroTurf lawn and planted shrub borders including an apple tree. The garden enjoys plenty of sunshine throughout the day and afternoon and makes an excellent place to entertain family and friends.

