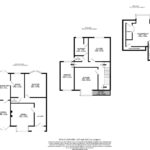01509274474
INSTANT VALUATION
01509274474
INSTANT VALUATION
Approach this property via a pathway leading from Court Road to the front door under a storm porch. The access the welcoming entrance hallway via original timber front door with leaded window. The entrance hallway has original timber strip flooring, ceiling light pendant, stairs rising to first floor and stripped timber door accessing ground floor accommodation. There is also an understairs storage space and separate downstairs W.C. To the left is the main lounge. This bay fronted room has plenty of natural light flooding throughout. The most focal point of this room is the stunning feature fireplace with open fire and art deco style tiled surround and hearth. The rear reception room has a bay window to rear allowing plenty of natural light is currently in use as a formal dining space as it is conveniently located next to the kitchen. The position of the dining room next to the kitchen presents an excellent opportunity to create an amazing open plan Kitchen/Diner. The kitchen has tiled flooring and has been fitted with a range of wall and base level storage units with laminate worksurfaces over, space for range cooker, fridge/freezer and double-glazed picture window overlooking the rear garden. There is a timber glazed door leading from the kitchen out into the garden room/ utility space. This versatile space has wall and base level fitted storage units, door leading through to garage and French doors flowing out to the rear garden.
The beautiful timber staircase leads to the first-floor landing, with timber stripped doors communicating to all upstairs rooms, charming balcony to front elevation and further stairs leading up to the second floor. The master bedroom is located at the front of the property, it features a bay window to the front elevation, picture rail and feature fireplace. Across the landing is the second bedroom. The second bedroom enjoys a beautiful view across the rear garden. Next door is the family bathroom which has exposed timber flooring, tiling to water sensitive areas, fitted panel bath, pedestal wash hand basin and airing cupboard. There is a separate W.C adjacent. A further bedroom is located at the end of the hallway, this is a double room with windows to both front and rear. It also benefits from a corner wash hand basin. The second floor offers a further versatile space which could potentially be used a bedroom, study or hobby room. This bright and airy space has a dormer window to the rear and enjoys a stunning open view to the rear. It also features lots of eaves storage.
The property is set on Court Road which does not get much through traffic as its just off the beaten path. It sits back from the road and is concealed behind a retaining hedge; a pathway leads past the landscaped front garden and to the front door. The off-road parking is located on the other side of the front garden and there are timber glazed garage doors allowing internal access to the garage. The rear garden has been beautifully landscaped and is fully stocked with mature shrubs and trees. There is a patio area is located just off the garden room. There are steps down to a further seating area and a pathway to the left flank which leads the end of the plot. There is a laid lawn and retaining hedge border to the right side. At the rear of the garden is a storage area with timber garden shed. The garden enjoys plenty of sunshine throughout the day and evening and it is the perfect place to entertain family and friends.

