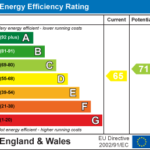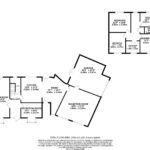01509274474
INSTANT VALUATION
01509274474
INSTANT VALUATION
Approach this home which is set back from the road via a generous driveway which is enclosed by hedge to the front. Enter under a Canopy storm porch with uPVC double glazed wood effect door and adjacent window through allowing you access into the entrance hallway. The welcoming entrance hallway has timber effect laminate flooring, doors accessing the main lounge, downstairs bedroom, WC and open plan family dining kitchen as well as stairs rising to first floor. The spacious lounge has an attractive bay window to the front elevation allowing plenty of natural light, two radiators, feature fireplace with raised marble hearth, matching back, timber mantlepiece and contemporary gas fire. French doors flow out onto the rear garden. This versatile space is currently in use as a downstairs bedroom and features a bay window to front elevation.
The most striking feature of this unique home must be the substantial contemporary kitchen/diner. As soon as you step inside you instantly feel the impact of how spacious and bright and airy it is. It features granite worktops including a breakfast bar area, inset sink unit with chrome swan neck mixer tap over and cupboards under, fitted cherry wood effect units to the wall and base with stylish handles, space for a range oven with stainless steel extractor canopy hood over, there are corner space saving units and pan drawers and pull out larder units, integral dishwasher and built in Neff microwave oven, there is a space for an American style fridge freezer, uPVC double glazed window to the rear elevation overlooking the garden and tiled flooring. A door leads through from the kitchen into the further reception room which is a converted garage having timber effect laminate flooring, two uPVC double glazed windows to the front elevation, radiator, loft access hatch, inset spotlights to ceiling and fitted light tunnels providing additional natural light to the room. There is a personal access door to the garage. This versatile space could be used to suit your own personal circumstances, whether it be to convert it to an annexe or use as a further generous reception room.
The L shaped landing allows access to four double bedrooms with an en suite to the master, family bathroom, uPVC double glazed window to the rear elevation and an airing cupboard housing the Worcester gas boiler and hot water cylinder. Loft access hatch and radiator. The Master bedroom has window to front aspect with lovely outlook across to Millennium Park. Range of fitted bedroom furniture including bedsides tables, drawers, overhead storage and two double wardrobe / cupboards. Radiator and door accessing the en suite. The en suite is fitted with a three-piece suite comprising: walk in shower cubicle with tiled shelved area and thermostatic shower, door screening, low level flush WC, pedestal wash hand basin with chrome mixer tap. Partly tiled walls, heated chrome towel rail and uPVC double glazed opaque glass window to the side elevation. The other bedrooms are large enough to house double beds as well and all have double glazed windows, radiators and ceiling light fitment. The family bathroom is fitted with three-piece suite comprising: fitted panel bath with chrome mixer tap, electric shower over and shower screening. Low level flush WC pedestal wash hand basin with chrome mixer tap, heated chrome towel rail, tiled walls and uPVC double glazed opaque glass window to the front elevation.
This home is positioned on an enviable corner plot with ample off road parking to the front for multiple vehicles in the form of a block paved driveway. There is a laid lawn and retaining hedge as well as further hard landscaping and mature planted shrubs. There is further parking to the side of the property in front of the garage as well as hardstanding parking to the left side of the house itself. The garage has an electric up and over door, light and power, plumbing for washing machine and double doors with adjacent double glazed windows accessing the garden. The garden is a generous size and is South facing so enjoys plenty of sunshine throughout the day. It has a patio area, laid lawn with gravel surrounding, planted borders and timber gate allowing external access from front to back.

