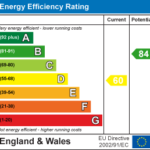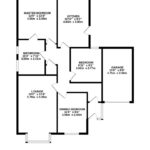01509274474
INSTANT VALUATION
01509274474
INSTANT VALUATION
Approach this home down a winding driveway and enter through UPVC glazed door to front elevation into the entrance porch, a door flows from the porch into the main hallway. The hallway has doors which communicate to all accommodation as well as a hatch allowing loft access. The bay fronted lounge is located at the left side of this property, it features carpeted flooring, two ceiling light fitments, feature fireplace with stone hearth surround and mantlepiece and bay window to the front elevation allowing plenty of natural light into this space and enjoying a view across the manicured front gardens. Next to the lounge you will find the formal dining room/ third bedroom, having carpeted flooring, ceiling light fitment and window overlooking the front garden. The jewel in the crown of this beautiful property is the modern kitchen, it has been refitted in a neutral contemporary style. There are a range of shaker style wall and base level storage units with timber effect laminate worksurfaces over, integrated eye level microwave with electric oven below, gas hob with extractor unit over, one and a half bowl stainless steel sink wit draining unit which is situated in front of the window that overlooks the rear garden.
The second bedroom is a double sized room and has carpeted flooring, ceiling light pendant and double-glazed window overlooking the rear garden. The Jack and Jill bathroom is conveniently located across the hallway from the second bedroom. It has been fully refitted in a contemporary neutral style. It offers a fitted bath, corner shower unit, vanity wash hand basin with concealed cistern W.C, tiling to floor and walls and two obscure double-glazed windows to side aspect. The bathroom also serves as an ensuite to the master bedroom. The master bedroom is located at the rear of the property and is a generous double room with ample space for a bed and storage wardrobes, it has carpeted flooring, ceiling light pendant and stunning view over the rear gardens via a double-glazed window. There is a slimline dishwasher, space and plumbing for washing machine/ fridge freezer. A UPVC glazed door allows external access from the kitchen to the garden.
Being set in a corner plot and benefitting from generous front and rear gardens, this home is certainly positioned in an enviable position. Being set back from the road allows this property to offer ample off-road parking for multiple vehicles as well as a laid lawn front garden. The garage is access via an insulated roller door. The garage has light and power. There is a timber side gate allowing external access from front to rear. The rear garden has been landscaped with ease of maintenance in mind and features a patio seating area, laid lawn and planted shrub borders. There is a gravelled area at the rear where there are fruit trees planted. Beyond this in the far corner out of sight is the garden shed. The Garden is South West facing ensuring plenty of sunshine throughout the day and into the evening, making it a lovely place to relax and enjoy nature.

