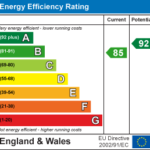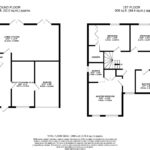01509274474
INSTANT VALUATION
01509274474
INSTANT VALUATION
Approach this home via a private driveway and enter under storm porch into the welcoming entrance hallway. The entrance hallway has timber effect laminate flooring, doors communicating to ground floor accommodation and stairs rising to first floor. To the left you will find the formal lounge, this spacious room has plenty of space to seat all the family for a movie night and has two windows to the front elevation overlooking the green. To the right is the converted garage with carpeted flooring, picture window to front elevation overlooking the green and door accessing the remaining portion of the garage. This versatile space is currently in use as a Study/ Games room, however, has flexibility to be used to suit your personal requirements. The huge living kitchen is located at the rear of this property and its truly spacious, offering a whopping 33ft in width, allowing plenty of space to facilitate modern family living. The fitted kitchen offers a range of navy wall and base level storage units with worksurfaces over, integrated AEG double oven with gas hob and extractor over, inset stainless steel sink with draining unit with picture window above overlooking the rear garden. There is. Social breakfast bar which is ideal for meals on the go or for a social space when hosting friends and family. Beyond the breakfast bar you will find the formal dining space, this space has plenty of room to facilitate family banquets with an extendable dining table, or the staple evening meal for the family. There are two sets of French double doors which communicate onto the garden and allow plenty of light into the living kitchen. At the far end of the kitchen, you will find a cosy lounge area with space for a large corner sofa or to be furnished to suit your personal preference. The handy utility space is conveniently located just off the kitchen and has a range of fitted storage units, space and plumbing for washing machine and dryer as well as a side utility door allowing rear access.
A feature staircase rises from the hallway to the grand landing. This bright and airy space has a window flooding natural light in from the front aspect and hatch allowing access to the fully boarded loft space offering lots of storage. This executive home offers five generously proportioned double bedrooms, two of which benefit from ensuite bathrooms. The owners of this home have made extensive investment in the fitted storage wardrobes and have instructed the specialists Hammonds to fit out most of the bedrooms with the most efficient high-quality solution. A feature to note is the completely bespoke dressing room of dreams, featuring a wide range of Hammonds storage wardrobes and enjoying stunning views across the green and further open view across the front. The Master bedroom enjoys a generous proportion and features a contemporary ensuite shower room which features a walk-in double shower, pedestal wash hand basin and low-level flush W.C. Across the landing is the other ensuite bedroom, again a generous double room with fitted storage wardrobes. The ensuite shower room comprises of low-level flush W.C, pedestal wash hand basin and walk in double shower.
This home is located on a modern estate in the popular Charnwood village of Mountsorrel. This home is set back from the road on a private driveway amongst other executive detached residences. It overlooks a green space to the front and beyond that, open views of Rothley and Swithland countryside. This home benefits from formal off-road parking for multiple vehicles in the form of a tarmacked driveway. Adjacent this is a beautifully landscaped front garden with planted border, laid lawn, willow structures enclosing and a pathway leading to the front door. There is access to the remaining portion of the garage via up and over door, which has light and power and plenty of room for storage. A timber side gate allows convenient external access from front to rear. The rear garden has been completely transformed to create the perfect space to entertain. This social space has been designed with ease of maintenance in mind, having a large laid lawn at the centre, there is a planted border to the rear which is well stocked with mature shrubs and trees. There are two seating areas, one main patio just outside the French doors. This is nestled underneath a timber Pergola which allows extra privacy and a more intimate setting. A further seating area is located at the rear of the garden in the form of a raised deck which is an ideal spot to catch some rays in the summer months. There is a timber shed at one side and further storage space at the other. The garden is fully enclosed by a timber fence, there is also lighting installed around the garden, ensuring that it is equipped to entertain into the evening in the summer months.


